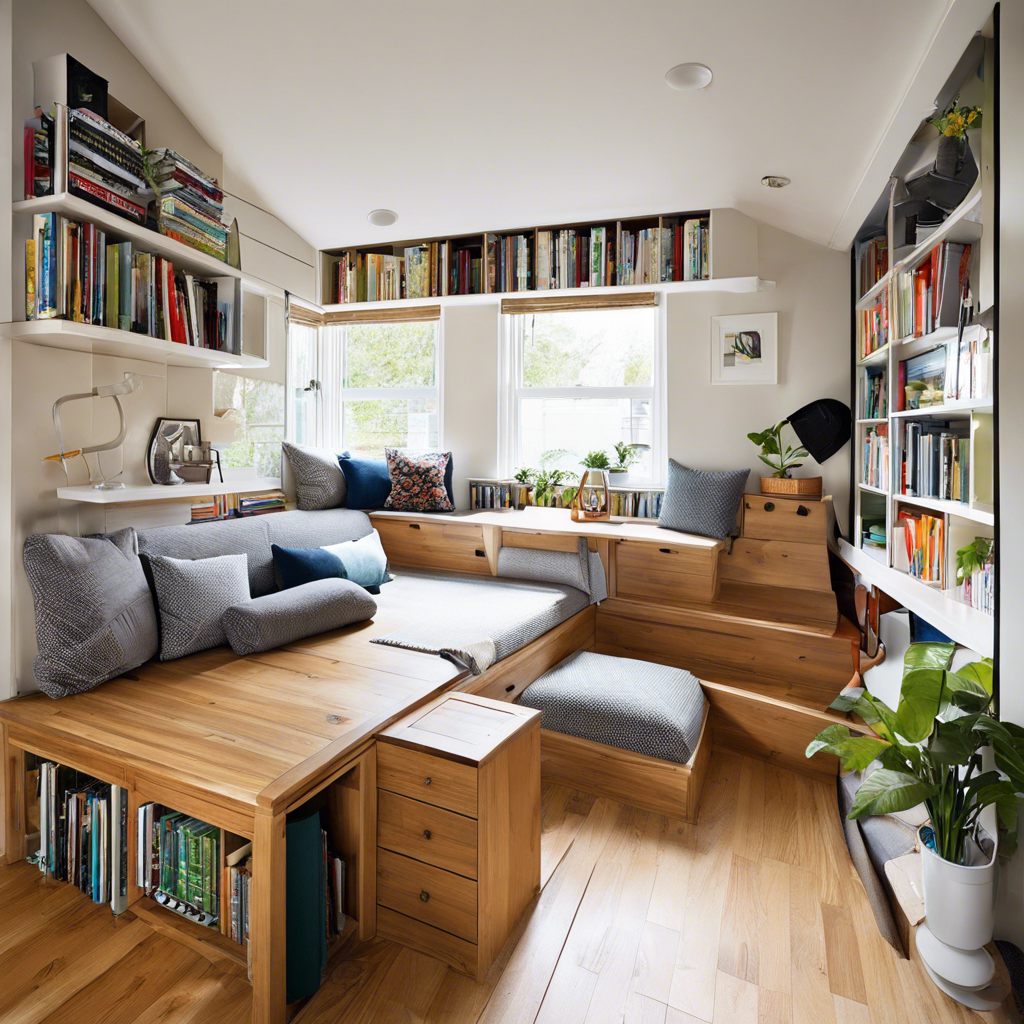Living in a small space doesn’t mean you have to sacrifice style or functionality. With a few smart design ideas, you can maximize your limited square footage and create a home that feels spacious and comfortable. Here are some tips to help you make the most of your small space:
When dealing with a limited floor plan, every piece of furniture and decor counts. Start by assessing your needs and priorities. Do you require a dedicated home office space, or is a cozy lounge area more important? Understanding your daily routine and activities will help you allocate space efficiently. Designate multi-purpose areas that can serve multiple functions to make the most of your layout. For example, a dining area can double as a workspace with a few clever additions, like a drop-leaf table that folds down when not in use.
Opt for furniture with a small footprint and multiple uses. Sofas and chairs with sleek lines and exposed legs create a sense of openness, and pieces with built-in storage are a bonus. Look for coffee tables with hidden compartments, ottomans that offer extra seating and storage, and nesting side tables that can be tucked away when not in use. Built-ins not only add character but also maximize storage potential. Consider built-in shelving to display books and accessories or custom cabinetry to create a streamlined look and make the most of your walls.
Color has the power to influence the perception of space. Light, neutral colors, such as whites, grays, and beiges, can make a room feel airy and expansive. Using the same color palette throughout your home will create a sense of continuity and make the space feel larger. However, don’t be afraid to add pops of color or accent walls to create focal points and define different areas.
